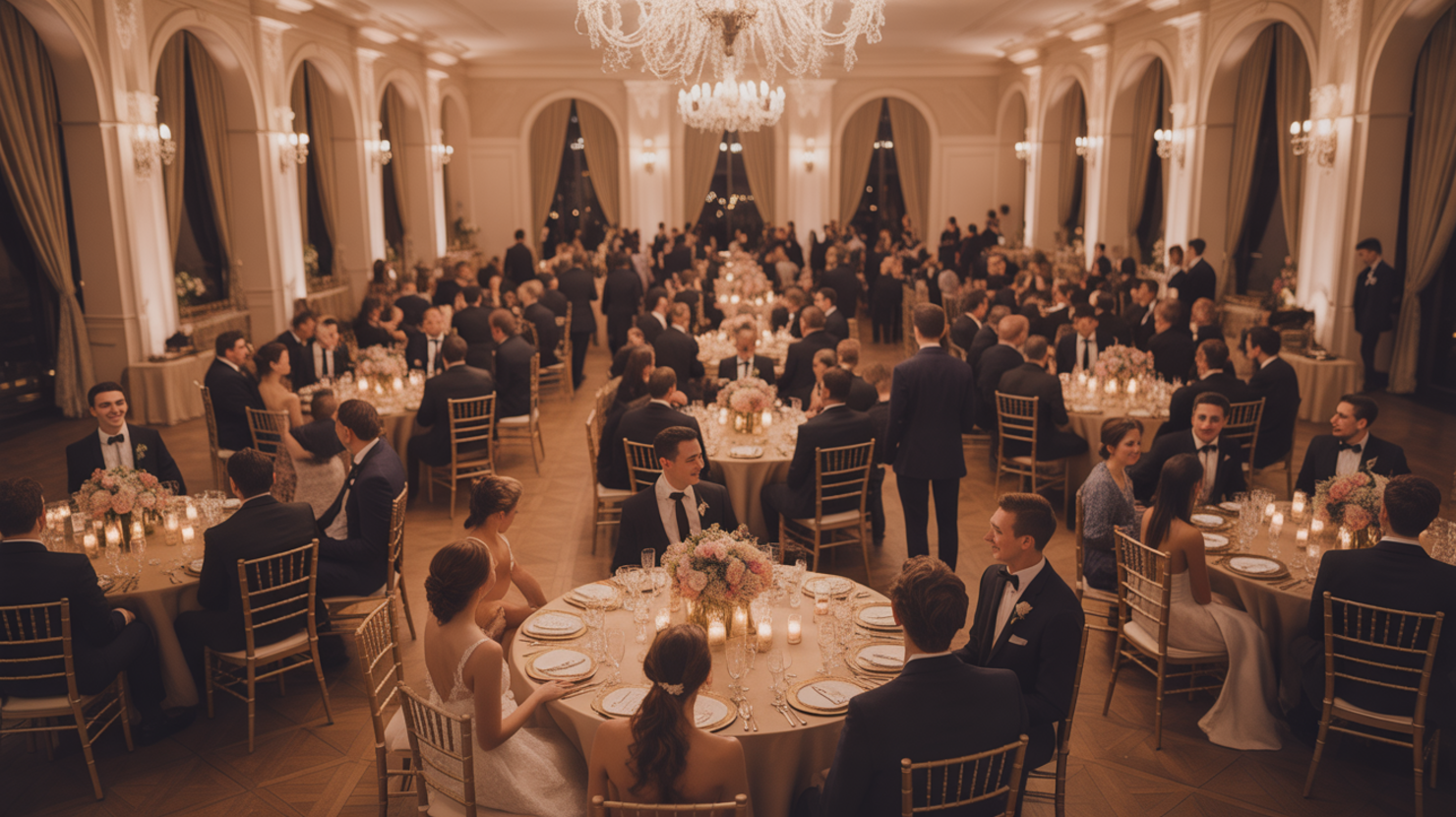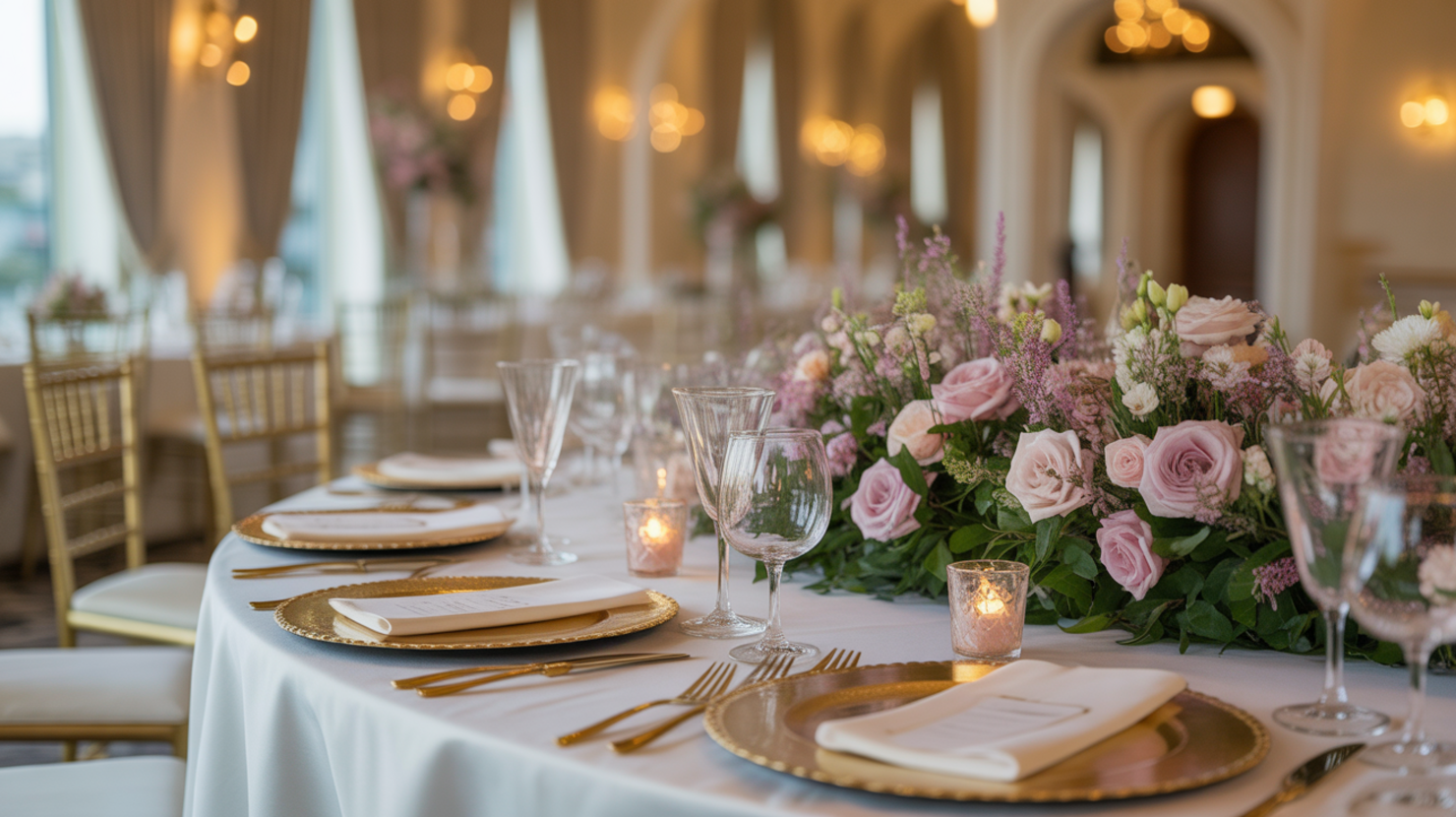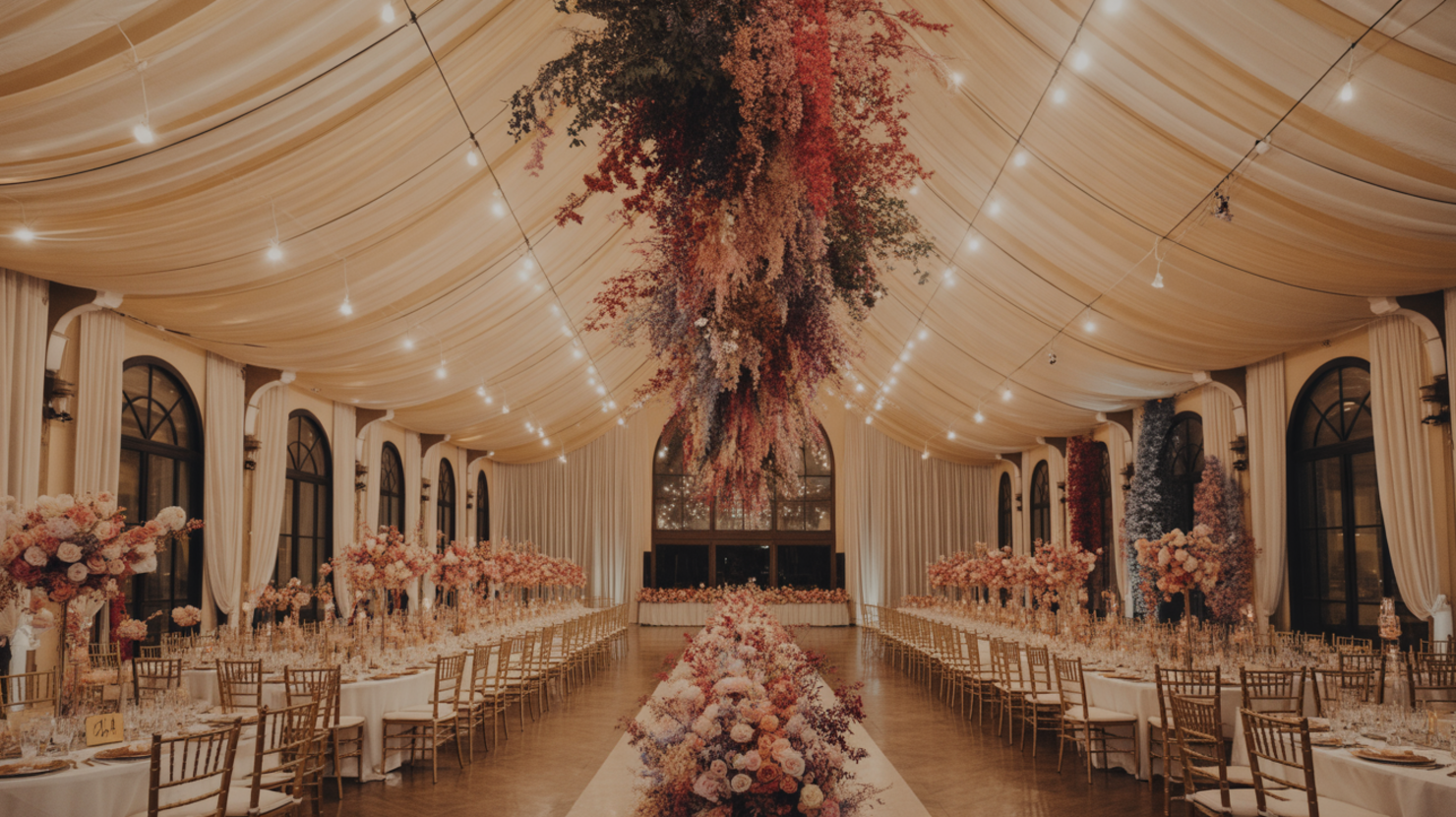Assessing Your Ballroom’s True Capacity Potential
Don’t just accept the standard capacity number printed on a spec sheet. Your ballroom might hold more guests comfortably and safely than you think. Unlocking this potential starts with a fundamental, granular understanding of the space itself, going beyond surface assumptions to uncover its true capacity.
To accurately gauge your venue’s maximum potential, you need to perform a detailed assessment. This isn’t just about measuring walls; it’s about understanding the constraints and flows within the area. Begin with these critical steps before planning any layouts:
-
Measure exact dimensions accounting for permanent fixtures: Go beyond simple length and width measurements. Account for every single permanent obstruction: pillars, built-in stages, non-movable bars or counters, structural elements, and any other fixed objects. These elements occupy space that guests or furniture cannot, significantly impacting your usable floor area. Knowing the precise footprint available after accounting for these fixed elements is the first crucial step in determining your potential guest count based on physical space.
-
Consult fire codes and safety regulations first: This is the single most important step and cannot be stressed enough. Before considering any layout changes or potential increases in guest count, you must consult with your local fire marshal or building safety officials. They will provide the definitive maximum occupancy limit based on essential safety factors like the number and location of exits, emergency lighting, sprinkler systems, and building materials. Your creative solutions must always operate strictly within these legal and safety-mandated limits. Ignoring these regulations is not only illegal but poses severe risks.
-
Map traffic flow patterns for hidden space opportunities: Observe or plan how guests will naturally move throughout the ballroom during an event. Consider entry and exit points, pathways to key areas like restrooms, bars, food stations, photo booths, or the dance floor. Identifying these primary pathways helps you understand congestion points and reveals less-trafficked zones. Analyzing traffic flow can suggest minor adjustments to flow that free up congestion or highlight hidden space opportunities in areas guests typically avoid but could be utilized with clever planning. Understanding movement is key to ensuring comfort even with higher numbers.
A thorough, detailed assessment provides the essential, non-negotiable foundation for exploring capacity hacks. By understanding your precise physical constraints, adhering strictly to safety laws, and analyzing anticipated guest movement, you can accurately gauge your ballroom’s potential maximum capacity and plan effectively within safe and legal boundaries.
Strategic Layouts to Maximize Floor Space
Pushing the boundaries of your ballroom’s capacity isn’t just about squeezing more people in; it’s fundamentally about optimizing your floor plan. A well-designed layout can unlock hidden space, improve guest flow, and significantly enhance comfort levels, allowing you to accommodate more attendees than the initial capacity might suggest. It requires creative thinking and a strategic approach to every square foot.
One highly effective technique is implementing compact circular table arrangements. While rectangular tables can line walls efficiently, round tables are often better for encouraging conversation and traffic flow in the center of a room. Choosing slightly smaller round tables (like 60-inch instead of 72-inch) or maximizing the number of guests per table within safety guidelines can make a significant difference. It’s a balance between comfort, interaction, and density, considering the typical space required per person and around each table for seating and passage.
Here’s a quick comparison for common banquet setups:
| Table Type | Comfortable Guest Count | Approx. Area Needed (incl. chairs/walkway) |
|---|---|---|
| 60″ Round (5 ft) | 8-10 | ~78 sq ft |
| 72″ Round (6 ft) | 10-12 | ~95 sq ft |
| 8′ Banquet (Rectangular) | 8-10 (Sides) | ~60 sq ft |
Another powerful strategy is utilizing vertical space with elevated seating areas. If your venue has multi-level options like mezzanines or balconies, leverage them. Even temporary platforms or tiered seating setups for specific event components (like a keynote address or performance area) can lift guests off the main floor, freeing up valuable space for standing, mingling, or additional seating configurations below. Think upwards, not just outwards.
Finally, consider installing temporary movable partitions for zoning. These aren’t just for creating smaller rooms. Partitions can strategically segment a large ballroom into distinct areas for different activities – registration, a quiet lounge, a buffet line, or a photo booth area. By creating defined zones, you can manage guest traffic more effectively, prevent bottlenecks, and ensure that space isn’t wasted by undefined, overlapping functions. They provide flexibility and control over the event flow, allowing for a more dynamic and space-efficient use of the entire venue throughout your event. Exploring resources on event space planning can provide further insights into effective layout strategies.
Learn more about optimizing event layouts
Furniture Choices That Create Breathing Room
Beyond just filling a space, your choice of furniture is a powerful tool for enhancing guest comfort and maximizing the effective capacity of a ballroom. Strategic selections can make a significant difference in how spacious or crowded a room feels, even with a higher guest count. Focusing on items that are space-efficient in design, adaptable in use, and allow for better flow is key.
One fundamental strategy involves the seating itself. Standard, bulky chairs can visually clutter a room and take up more physical space per guest when considering necessary spacing and aisles. Opting for stackable chairs with slim profiles is a smart alternative. Chairs made from lightweight yet durable materials like metal or specialized plastics, or those with minimalist backs and arms, significantly reduce both the physical and visual footprint. Their ability to stack also simplifies transitions or clearing space if needed, contributing to overall spatial flexibility.
Table shape also plays a critical role. While traditional round tables are excellent for conversation, narrow banquet tables (rectangular) often offer superior space utilization, particularly in longer or narrower rooms. A standard 60-inch round table seats 8-10, but requires considerable diameter and spacing. Rectangular tables, like 6ft or 8ft lengths seating a similar number, can be arranged in various configurations—long rows, U-shapes, or clusters—that can potentially fit more guests comfortably per square foot, especially for dining or conference style layouts. This small change can unlock valuable floor area.
Finally, look for opportunities to incorporate dual-purpose furniture pieces. Every item in the room occupies space, so selecting pieces that serve more than one function reduces the overall furniture count. Examples include ottomans that provide seating but also feature hidden storage, modular seating units that can be reconfigured into different shapes or used as temporary surfaces, or portable bar units that incorporate serving or display space. These smart choices ensure every piece of furniture works harder, freeing up square footage for guest movement and comfort.
By prioritizing slim designs, utilizing space-efficient table shapes, and integrating dual-purpose items, you can make thoughtful furniture choices that effectively create more perceived and actual breathing room within your ballroom, allowing you to comfortably host more guests.
Lighting and Visual Perception Tricks
Beyond physical adjustments, cleverly manipulating the visual perception of your ballroom can make it feel significantly more spacious, even when accommodating a higher guest count. This involves using light and surface treatments to create illusions of depth, height, and openness, making the environment feel less crowded and more comfortable for everyone.
One powerful technique is the strategic installation of mirrored surfaces. Placing large mirrors, especially across from windows or light sources, doesn’t just reflect light; it effectively doubles the perceived size of the room. This creates an illusion of depth and expanse that can dramatically alleviate the feeling of being enclosed. Careful placement is key to maximizing this effect without creating awkward reflections or traffic flow issues.
Another effective method involves controlling the direction of light. Using upward-facing lights, such as uplighters positioned around the perimeter or behind decor elements, draws the eye towards the ceiling. This simple trick makes the ceiling appear higher than it is, adding to the sense of vertical space and airiness. In contrast, harsh downward lighting can sometimes make a space feel more contained. By directing illumination upwards, you lift the entire atmosphere of the room.
Finally, embrace modern technology by implementing digital signage instead of relying on bulky physical stations or signs. Large, sleek screens can provide schedules, directions, guest information, or branding without occupying valuable floor space needed for seating or mingling. This not only saves physical space but also provides a dynamic and easily updated visual element that can contribute to a contemporary and uncluttered feel. For instance, incorporating interactive digital signage can replace physical information booths entirely, freeing up significant square footage. Learn more about the benefits of digital signage in event spaces from resources like Digital Signage Today. By employing these visual perception tricks, you can enhance the guest experience and comfortably stretch your ballroom’s capacity.
Temporal Space Optimization Techniques
Beyond physical dimensions and clever furniture arrangements, mastering your ballroom’s capacity involves thinking about time. How guests move through the space and how areas are utilized at different points during the event can significantly impact comfort levels and perceived crowding. This is where temporal space optimization comes in – strategically managing the flow and function of your venue over time.
Instead of seeing your ballroom as a static container, consider it a dynamic environment that evolves throughout your event. By implementing techniques that leverage the timeline, you can effectively distribute guests and prevent congestion, making a seemingly full room feel more comfortable and spacious.
Here are some key temporal strategies to consider:
-
Stagger Guest Arrivals: Avoid the rush of everyone arriving simultaneously. By suggesting different arrival times or using a pre-reception mingling area outside the main space, you can prevent bottlenecking at entrances and initial gathering points. This allows guests to spread out gradually before the main event begins, utilizing space efficiently during the transition period to distribute guest flow.
-
Rotate Activity Zones: Design your event flow so that different areas become focal points at various times. For example, a cocktail lounge might be popular early on, followed by the dining area, then the dance floor. Creating distinct zones and guiding guests between them throughout the event encourages movement and prevents prolonged congestion in a single spot.
-
Use Convertible Stages/Dance Floors: Implement flexible elements that can change configuration or purpose as the event progresses. A stage used for presentations or performances might be converted into a dance floor later. Elements that can be easily set up, altered, or even removed temporarily free up floor space when not in active use, allowing for more flexible layouts and better dynamic space utilization throughout the event’s timeline.
By minding the clock and orchestrating how your space is used from arrival to departure, you unlock a powerful dimension in managing guest density. Temporal techniques ensure that your ballroom feels comfortable and functional at every stage of the event, allowing you to host more guests without compromising their experience.
Safety-Conscious Crowd Management Strategies
Pushing your ballroom’s capacity means crowd management shifts from a logistical concern to a paramount safety imperative. When more people are in a space, effective strategies are essential to ensure comfortable flow, prevent bottlenecks, and, most importantly, guarantee guest safety in any situation, planned or unplanned. Ignoring this aspect can lead to serious risks and liabilities.
A fundamental element is implementing clear emergency exit protocols. This goes beyond simply having exit signs. It involves ensuring all pathways to exits are completely unobstructed at all times, regularly checking that exit doors are fully functional, and conducting walkthroughs to familiarize staff with evacuation routes. Develop a clear, concise plan and make sure everyone on your team knows their role in guiding guests calmly and efficiently during an emergency. Adhering to local fire codes and regulations is non-negotiable; consult resources like the Event Safety Alliance for best practices.
Technology can significantly aid in maintaining safety. Consider utilizing tools for real-time crowd monitoring. This could range from relatively simple methods like trained staff positioned as spotters in dense areas to more advanced solutions such as using RFID wristbands, sensor systems, or camera analytics to track crowd density and flow in different zones of the ballroom. Access to this real-time data allows for proactive management, enabling your team to identify and address potential congestion points before they become problematic or unsafe.
Crucially, invest in thorough staff training in proactive guest flow management. Your staff are your eyes and ears on the ground. Train them to recognize signs of overcrowding, manage lines politely and efficiently, answer guest questions clearly, and handle difficult situations with composure. Equip them with communication tools (like radios) to stay coordinated. They should be fully briefed on the event layout, safety procedures, and communication protocols to effectively manage guest flow and respond swiftly if any issue arises.
Ultimately, successfully hosting a higher guest count relies heavily on meticulous planning and execution of these safety-conscious crowd management strategies. Safety is not a feature; it is the foundation upon which a successful, high-capacity event is built.
Leveraging Outdoor and Adjacent Spaces
Ballroom capacity isn’t just within four walls. Smart event planners know the true potential lies in utilizing every available square foot, even outside the main event space. Looking beyond the ballroom can significantly expand your capacity and improve guest experience.
One powerful technique is creating seamless indoor-outdoor overflow areas. If your venue has patios, gardens, or adjacent outdoor areas, explore integrating them, potentially with temporary structures like tents or marquees, extending decor, or using temporary flooring for seamless flow. These spaces can serve as extra mingling zones, cocktail areas, or host specific activities, providing guests with fresh air and a change of scenery while reducing congestion inside. Remember a solid weather contingency plan is vital!
Don’t overlook adjacent internal spaces like lobbies or pre-function areas. These areas are ideal for registration and check-in, coat checks, or setting up welcome drink stations. By keeping initial guest processing out of the main event space during peak arrival, you prevent bottle-necking and ensure a smoother entry. Lobbies can also host silent auction displays, photo booths, or sponsor activations, spreading out the crowd.
In situations requiring significant additional space, consider partnering with neighboring venues. This could involve renting space for overflow parking, a satellite lounge, breakout rooms, or a green room. While logistically complex, coordinating with a nearby establishment can dramatically increase your overall event footprint. Clear contracts and communication are crucial. For tips on assessing potential spaces, check out resources like this guide on event site selection.
Effectively Leveraging outdoor and adjacent spaces is a key tactic for hosting larger groups comfortably. It requires creative thinking, thorough site assessment, and careful planning to ensure these areas feel integrated. By strategically utilizing every inch, you enhance guest comfort and expand possibilities.
Future-Proofing Venue Flexibility
In today’s rapidly evolving event landscape, a ballroom’s capacity isn’t just about square footage; it’s about its ability to adapt. Investing in strategies that future-proof venue flexibility is key to remaining competitive, attracting diverse events, and comfortably accommodating guest counts that might exceed traditional expectations. This forward-thinking approach ensures your space can evolve alongside technology and changing event formats.
One significant area is investing in modular flooring systems. These sophisticated setups go beyond basic flooring; they are structural components that can be quickly reconfigured to create multi-level areas, integrated stages, or zones with different surface types. This allows for rapid transformation of the space between events, enabling creative layouts that can optimize flow, seating arrangements, and even sightlines, ultimately making the existing square footage work harder and smarter for varying capacities and event styles.
Crucially, anticipate future technological needs by implementing pre-wiring for temporary tech installations. This means embedding sufficient conduits, power outlets, and data ports throughout the ballroom during construction or renovation. Planning for robust power distribution, high-bandwidth network access, and pathways for audiovisual cabling reduces the reliance on messy, temporary wiring solutions. Having infrastructure ready makes it easier and faster to install complex lighting, sound, streaming equipment, digital signage, and even future augmented reality or sensor-based technologies, ensuring smooth operations and maximizing the usable space for guests.
The rise of digital connectivity also necessitates planning for hybrid virtual/physical attendance options. Events are increasingly blending in-person experiences with online participation. Your venue needs the infrastructure to support this, including dedicated high-speed internet connections capable of handling live streaming and virtual interactions, along with integrated audiovisual systems optimized for capturing content and engaging remote attendees. Preparing your space for hybrid formats effectively expands the potential ‘capacity’ of your event well beyond the physical walls, reaching a global audience while still delivering a quality in-person experience. Learn more about planning for these dynamic events on resources like the Event Manager Blog’s Hybrid Event Guide.
By focusing on modular infrastructure, advanced tech readiness, and hybrid event capabilities, venues can ensure they are equipped to handle the demands of tomorrow’s events. These investments in flexibility are not just about renovations; they are strategic moves to maximize your ballroom’s long-term appeal and capacity potential, allowing you to host a wider array of successful events.



