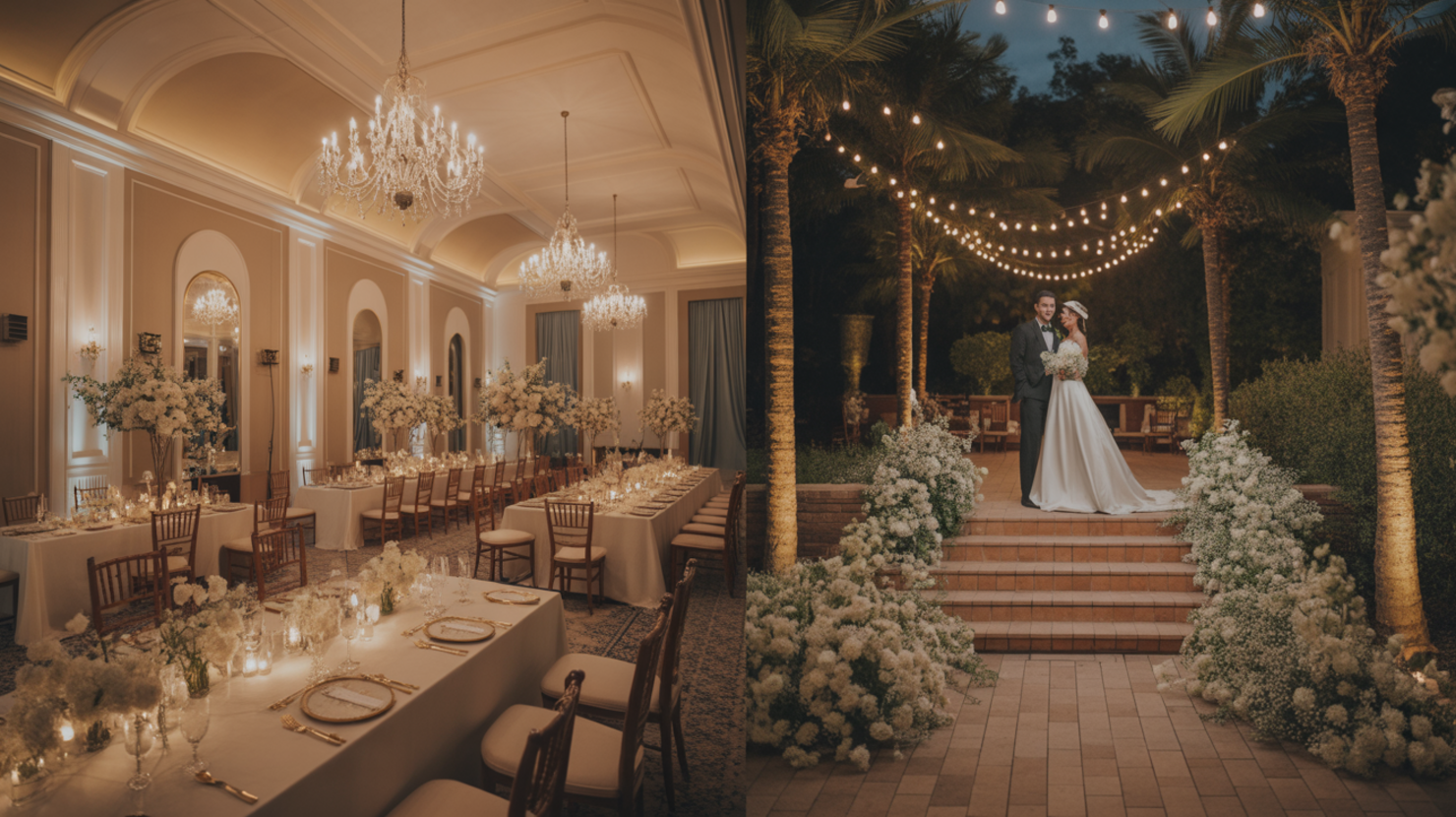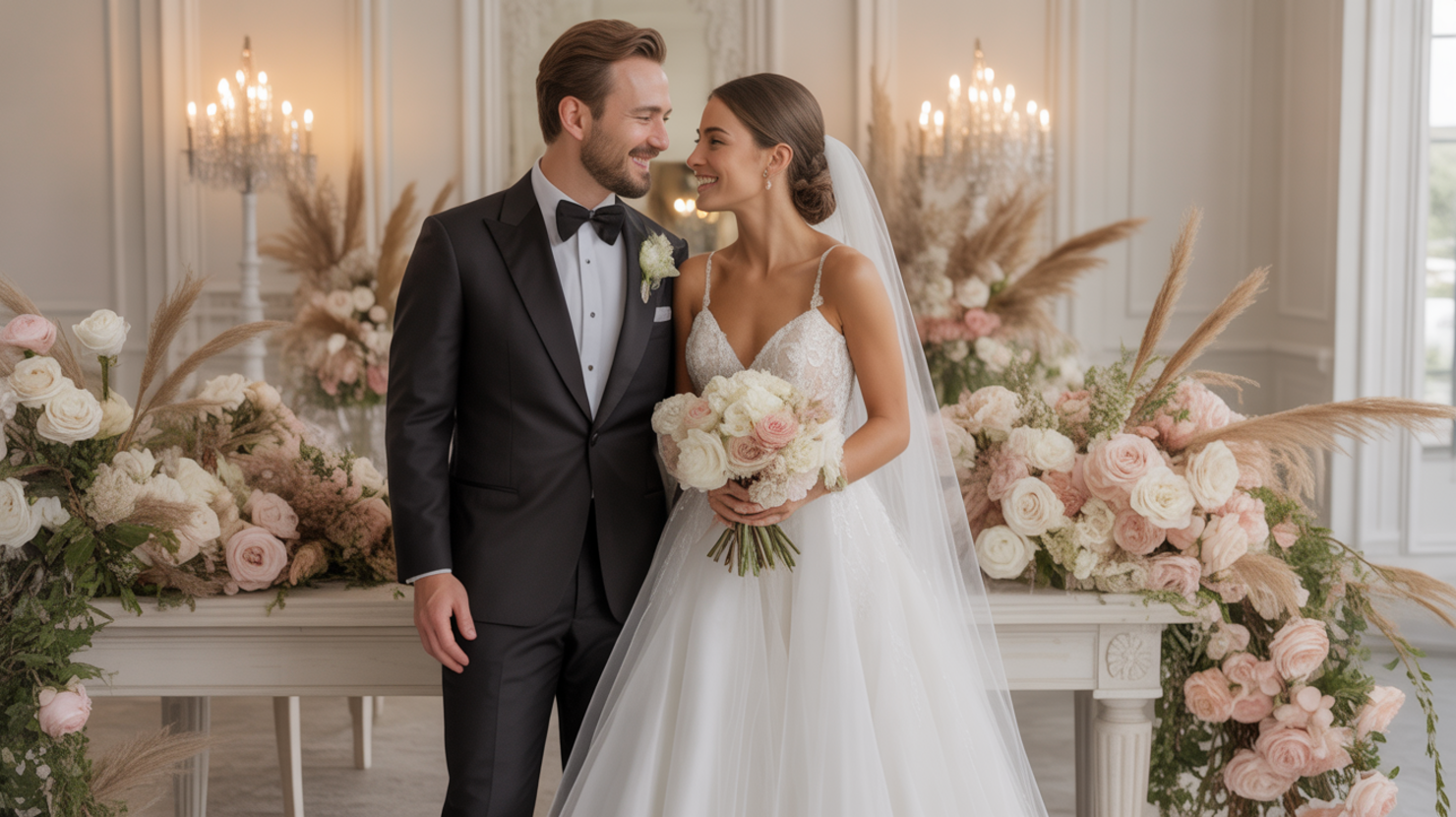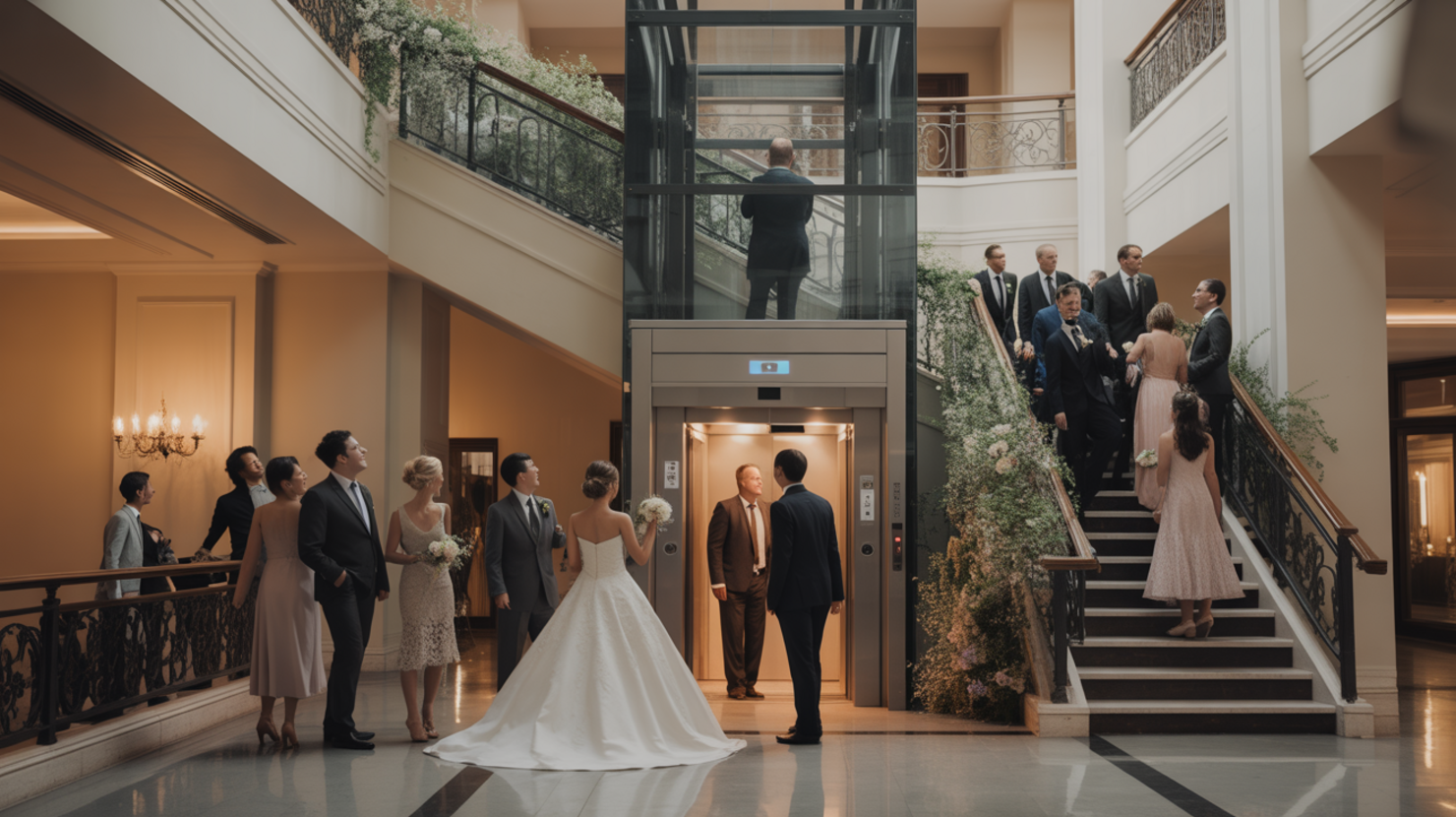The Growing Demand for Venue Flexibility
Today’s event landscape, particularly within the hospitality sector, is marked by a clear trend: a surging demand for flexibility. Event hosts, from modern couples planning their dream wedding to corporate organizers orchestrating conferences, are no longer content with single, static spaces. They actively seek venues that can adapt event layouts and flow to match the unique needs and dynamics of their specific gathering. This prioritization of adaptability ensures the event feels personalized and runs smoothly from start to finish, whether it’s a sophisticated cocktail reception that moves seamlessly into a seated dinner or a conference with concurrent indoor and outdoor breakout sessions.
One major driver behind this need for adaptable spaces is the persistent challenge of guest capacity uncertainties. Planning an event often involves estimated guest counts that can fluctuate closer to the date. Hybrid spaces, like hotels offering both elegant indoor ballrooms and expansive outdoor terrace options, provide a crucial solution. These venues offer the built-in ability to comfortably accommodate larger numbers if needed, or utilize different areas for distinct event phases without feeling cramped or overly sparse. This dual capability significantly reduces stress for organizers, offering peace of mind knowing the venue can handle potential variations in attendance. Access to robust event planning resources often highlights flexibility as a key feature to look for.
Furthermore, the desire for venues with year-round appeal is paramount. Relying solely on an outdoor space makes an event highly vulnerable to seasonal weather shifts. Conversely, an indoor-only venue might lack the desired ambiance or fresh air components. Hotels equipped with both high-quality indoor ballrooms and functional outdoor areas effectively hedge against this risk. Guests can enjoy a beautiful outdoor setting when the weather cooperates, secure in the knowledge that a seamless transition indoors is possible at a moment’s notice should conditions change. This ensures the event can proceed as planned, regardless of rain, excessive heat, or cold, maximizing the venue’s usability and desirability across all seasons. This resilience makes such properties particularly attractive investments for both operators and clients alike.
Architectural Features Enabling Seamless Transitions
The magic behind truly convertible hotel spaces lies within their thoughtful architectural design. It’s not just about having two adjacent rooms; it’s about crafting areas that can fluidly transform and connect, creating one expansive, harmonious venue when needed. This requires integrating specific features that break down traditional barriers between indoor and outdoor environments.
One of the most striking examples is the use of retractable glass walls or large sliding door systems. These features allow ballrooms to literally open up onto an adjoining terrace. When closed, they provide a solid, climate-controlled boundary; when opened, they completely merge the two spaces, creating a seamless flow for guests and a significantly larger functional area. This design blurs the lines between inside and outside, offering unparalleled flexibility regardless of guest count or desired atmosphere.
Visual continuity is equally critical. Designers often employ symmetrical design elements and consistent material palettes that extend from the interior ballroom out onto the terrace. Using similar flooring materials (like polished concrete or stone), matching furniture styles, and repeating architectural motifs ensures that when the spaces are joined, they feel like a single, cohesive unit rather than two distinct areas. This aesthetic consistency is vital for creating a sophisticated and unified event experience. Look for venues that prioritize this visual harmony in their construction, as highlighted in modern hospitality design trends.
Furthermore, modern terraces integrated into convertible spaces often feature multi-level designs with integrated climate control. Multiple levels can define different zones – perhaps a lower level for dining and an upper level for a lounge or dance floor. Built-in features like subtle radiant heaters, overhead misters, fans, or even automated awnings ensure the outdoor space remains comfortable and usable across a wider range of temperatures and weather conditions. This proactive approach to comfort extends the viable season for using the terrace, adding significant value to the convertible venue concept.
Weather-Contingency Planning Made Effortless
One of the biggest stressors when planning an event, especially one incorporating outdoor spaces, is the unpredictable nature of the weather. 🌦️ For venues without integrated indoor-outdoor options, a sudden change in forecast can lead to last-minute scrambling, difficult decisions, and significant compromises on the desired event vision. However, hotels designed with convertible spaces offer a built-in solution, making weather contingency planning remarkably effortless.
These innovative venues incorporate features specifically intended to facilitate rapid, seamless transitions between indoor ballrooms and outdoor terraces or gardens. This eliminates the need for cumbersome backup plans or praying for perfect weather. You gain peace of mind knowing your event can adapt instantly.
Key features contributing to this effortless planning include instant setup convertible flooring systems. Imagine outdoor areas where the flooring can be quickly adjusted or covered to accommodate dancing, dining, or other activities regardless of damp ground or slight rain. This flexibility means less concern about damaging surfaces or discomfort for guests if the weather shifts.
Another crucial element is the availability of modular tenting solutions designed for outdoor areas. Instead of relying on third-party rentals that require significant setup time and cost, these venues often have integrated or easily deployable tent structures. These can provide immediate shade from intense sun or protection from light rain, ensuring that the planned outdoor portion of your event can still proceed comfortably. These modular units are designed to be erected quickly and seamlessly integrate with the surrounding architecture.
Furthermore, many modern convertible venues leverage real-time weather monitoring tech integrations. By utilizing sophisticated weather data services, event planners and venue staff can receive up-to-the-minute forecasts and alerts. This allows for informed, proactive decisions about transitioning spaces well in advance if needed, rather than reacting frantically when the first drop of rain falls. Access to such timely and accurate information is invaluable for smooth event execution. Learn more about how weather tech impacts events at resources like example.com/event-tech-weather (Note: This is a placeholder link).
By providing these integrated solutions – from versatile flooring and ready tenting to advanced monitoring – convertible venues take the stress out of weather contingency. They transform potential logistical nightmares into simple, well-rehearsed transitions, ensuring your event runs smoothly no matter what the sky decides. This allows planners and hosts to focus on celebrating, rather than worrying about the forecast.
Logistical Advantages for Event Planners
Beyond offering aesthetic appeal and guest comfort, hotels providing both indoor ballroom and outdoor terrace options present significant logistical advantages that streamline the event planning process for professionals.
Perhaps the most impactful benefit is single-vendor coordination. When a single venue offers integrated indoor and outdoor spaces, planners interact with just one management team, one sales contact, and one set of contracts. This drastically reduces the complexity often associated with booking multiple locations or coordinating external vendors for outdoor elements like tenting, flooring, or additional power. Managing timelines, payments, and communication through one central point minimizes potential errors and frees up valuable planning time, making the entire process more efficient and less stressful. Reputable platforms like Cvent often highlight how streamlined vendor management is key to successful events.
Another major advantage lies in dual-space catering infrastructure efficiencies. Hotels with well-designed convertible venues typically feature kitchen facilities or satellite prep areas strategically positioned to service both the ballroom and the adjacent outdoor space seamlessly. This integrated setup ensures that food and beverages can be prepared, served, and replenished efficiently, regardless of where guests are mingling or dining. It guarantees consistent food quality and temperature, eliminates the logistical hurdles and costs associated with transporting food across different sites, and allows catering staff to transition smoothly between serving areas as the event progresses.
Finally, these flexible venues facilitate flexible seating chart configurations. Event planners gain the ability to effortlessly adapt layouts based on the event’s flow, guest count, or even unexpected weather changes. Whether planning a ceremony on the terrace followed by a reception in the ballroom, or utilizing the outdoor space for breakout sessions or a cocktail hour, the unified nature of the venue allows for simple adjustments to floor plans and setup requirements. This inherent flexibility is invaluable for accommodating diverse event formats and ensuring a smooth, adaptable experience from start to finish, offering peace of mind knowing that backup plans are integrated and easily implemented.
Cost-Effective Space Utilization Strategies
Choosing hotel venues that boast the flexibility of both indoor ballrooms and inviting outdoor terraces isn’t solely about adapting to guest flow or weather whims; it’s also a genuinely savvy approach to managing event budgets. Effectively utilizing these dual spaces presents numerous opportunities to reduce overall costs without compromising on the grandeur or specific needs of your event. Hotels equipped with this versatile design often employ strategies specifically aimed at maximizing the value for their clients.
A primary financial advantage stems from the implementation of dynamic pricing models for combined spaces. Unlike booking a ballroom and a separate outdoor venue individually, which often incurs two distinct rental fees, hotels with integrated spaces frequently offer bundled pricing or tiered structures. These models recognize that the spaces function as a single, interconnected facility. This can translate into a more favorable overall rental cost compared to separate bookings, as the hotel optimizes its resource allocation across the property. It encourages planners to leverage the full potential of the convertible design for a single, inclusive price.
Significant savings can also be realized through the ability to utilize shared decor elements, directly impacting rental, setup, and strike costs. Items like decorative lighting, floral arrangements, specific furniture pieces, or even stage components can often be planned to be effective in both the indoor ballroom and the adjoining terrace. This reduces the need to rent duplicate items, which can be a substantial expense, especially for larger events. Furthermore, efficiencies in shared infrastructure like power access, audio-visual setups, and even staffing logistics contribute to a more streamlined and less costly operation overall.
Moreover, planners can often benefit from off-peak season outdoor space discounts. While an outdoor terrace might command premium pricing during peak wedding or event season when weather is most predictable, hotels are often willing to offer incentives for booking these spaces during less busy times. Hosting an event in the shoulder season or utilizing the outdoor area creatively during slightly cooler periods (perhaps with temporary heating solutions) can unlock considerable savings. This strategy allows budget-conscious planners with flexible timelines to access stunning, versatile spaces at a significantly reduced rate, maximizing value while still providing a memorable experience.
In essence, selecting a venue intentionally designed for seamless indoor/outdoor transitions provides more than just planning flexibility; it offers access to smart pricing structures and operational efficiencies. Strategic space utilization in these convertible venues is a cornerstone of both successful event execution and intelligent financial management.
Signature Hotels Mastering Dual Venue Concepts
Exploring hotels that have truly perfected the art of offering both exceptional indoor and outdoor event spaces reveals a fascinating range of approaches. These establishments recognize that the ability to seamlessly transition between different environments is a significant advantage for modern event planners and their guests. They represent diverse architectural styles and geographic locations, each demonstrating unique ways to implement the dual venue concept effectively.
One striking example is urban skyrise properties. Limited by footprint, these hotels cleverly utilize vertical space. They typically feature elegant, traditional ballrooms or event halls within the main structure, often complemented by breathtaking rooftop gardens or terraces. These high-level outdoor areas provide stunning cityscapes as a backdrop, offering a dramatic contrast and a refreshing change of scenery from the formal indoor space. The combination allows for dynamic event flows, perhaps cocktails on the roof followed by dinner in the ballroom.
In contrast, resort-style complexes leverage their expansive grounds to create versatile event landscapes. Here, you’ll find classic indoor ballrooms situated perhaps near amenities like swimming pools. These resorts often feature beautiful outdoor areas, sometimes directly adjacent to the pool (making them poolside ballrooms conceptually, even if the ballroom itself is indoor), or within lush, landscaped gardens or on private beaches. This setting provides a relaxed yet sophisticated outdoor option that feels distinctly different from the structured indoor environment, perfect for weddings or corporate retreats seeking a natural connection.
Finally, historic estates offer a unique blend of character and flexibility. These properties often house magnificent formal halls or salons, serving as the equivalent of modern ballrooms, steeped in history and architectural detail. Complementing these are beautiful outdoor spaces such as walled courtyards, sprawling lawns, or meticulously maintained gardens. The natural layout of an estate often facilitates easy movement between the grand indoor spaces and the picturesque outdoor areas, providing a charming and memorable setting that blends historical elegance with modern event needs. Many such venues are featured on platforms showcasing unique event venues.
These varied examples demonstrate that mastering the dual venue concept isn’t confined to a single type of property. Whether perched high above a city, spread across tropical grounds, or nestled within historic landscapes, hotels are successfully integrating indoor and outdoor spaces to offer unparalleled flexibility and distinctive experiences for any event.
Future Trends in Hybrid Event Space Design
The evolution of event spaces is accelerating, driven by technological advancements and a deeper understanding of guest experience and environmental integration. Looking ahead, convertible venues offering both indoor ballrooms and outdoor terraces are poised to embrace cutting-edge trends that will redefine flexibility, planning efficiency, and overall ambiance. These future-forward designs promise spaces that are not just adaptable but also intelligently designed and harmoniously connected to nature.
One exciting area is the integration of augmented reality (AR) for virtual space previews. ✨ Imagine clients or planners, regardless of their physical location, being able to walk through a venue virtually, exploring both the indoor ballroom and the outdoor terrace. AR allows potential users to visualize different layouts – from banquet seating to cocktail setups – place virtual decor elements, and get a realistic sense of flow and scale. This technology streamlines the planning process, enhances confidence in venue selection, and reduces the need for multiple in-person site visits, making venue exploration more accessible and efficient. Resources like Event Manager Blog often cover such technological shifts in the industry.
Another significant trend lies in AI-powered layout optimization tools. Leveraging artificial intelligence, venues can offer sophisticated software that analyzes event requirements, guest counts, and desired flow patterns. AI can propose the most efficient and effective layouts for both the indoor and outdoor spaces, suggesting optimal placement for stages, seating areas, food stations, and even considering acoustics and sightlines. This leads to data-driven planning decisions, maximizing space utilization, improving guest comfort, and significantly reducing the time and effort required for complex layout planning.
Finally, biophilic design is set to play a crucial role in enhancing nature integration. Beyond simply having an outdoor area, future hybrid spaces will increasingly incorporate natural elements within the indoor ballroom and seamlessly blend the transition areas. This includes features like living walls, indoor water features, abundant natural light sources, and the use of natural materials. Biophilic design aims to connect occupants with nature, which studies show can improve well-being and create a more calming and aesthetically pleasing environment. Integrating these principles into both the indoor and outdoor components makes the transition feel more organic and enhances the overall atmosphere. Learn more about this concept from resources like Interface’s Biophilic Design page or architectural journals.
These trends — from immersive virtual previews and intelligent planning assistance to a deeper connection with nature — illustrate a future where hybrid event spaces are more intuitive, sustainable, and capable of delivering truly unique and memorable experiences. They represent a significant leap forward in how venues can offer ultimate flexibility without compromising on sophisticated design or operational efficiency.



